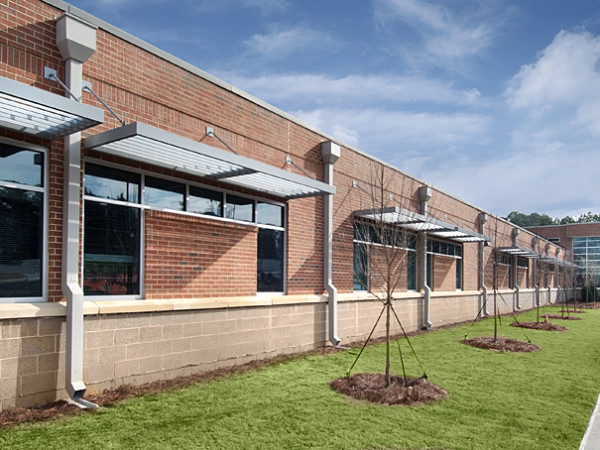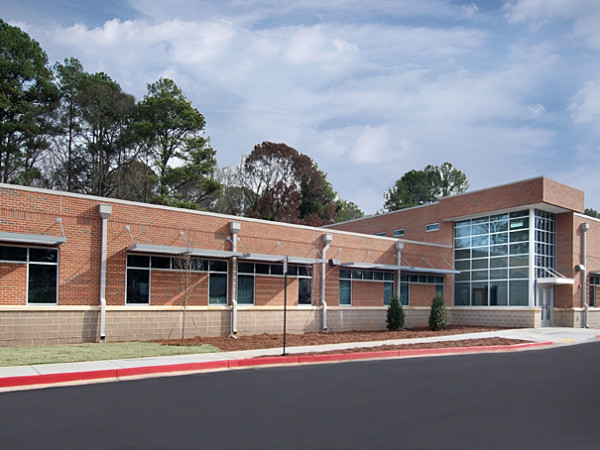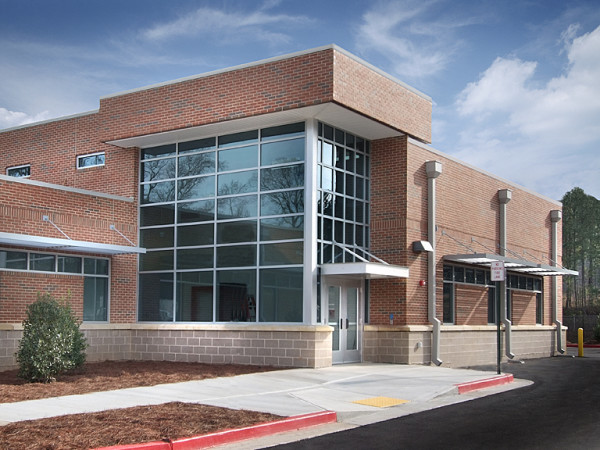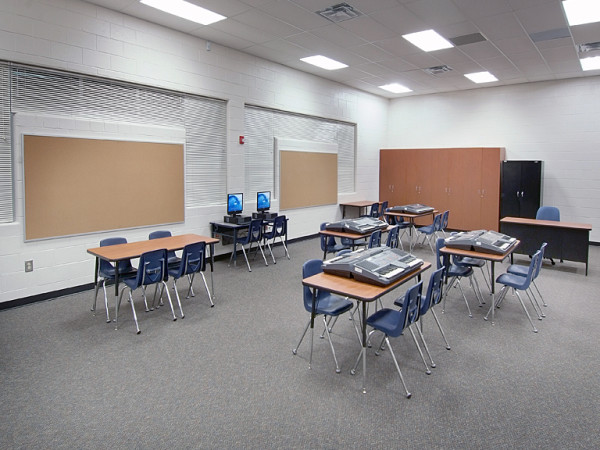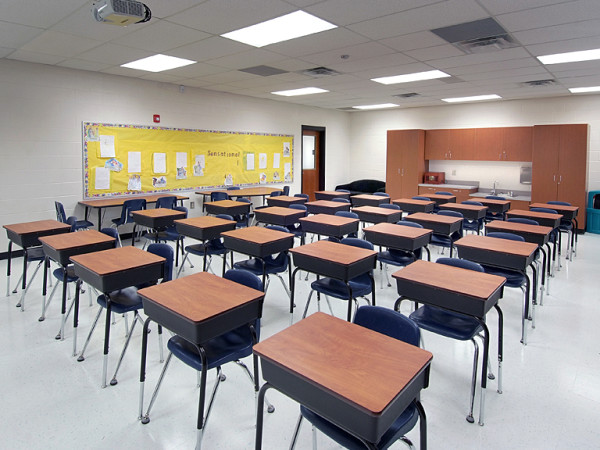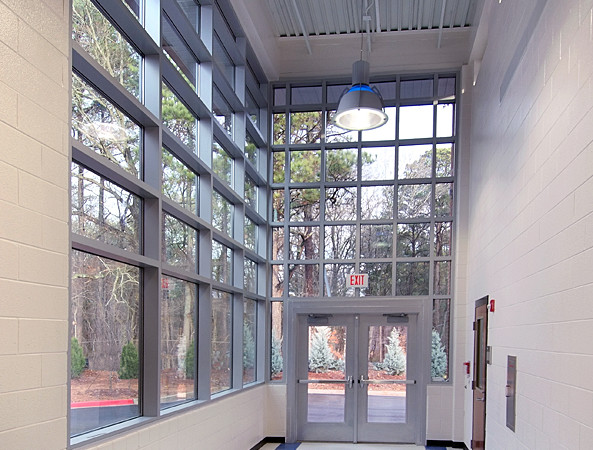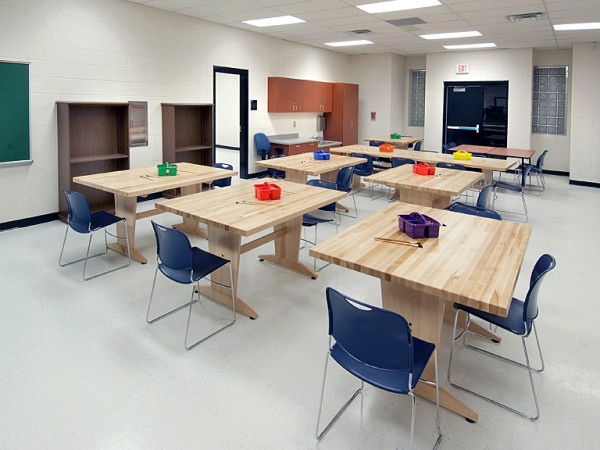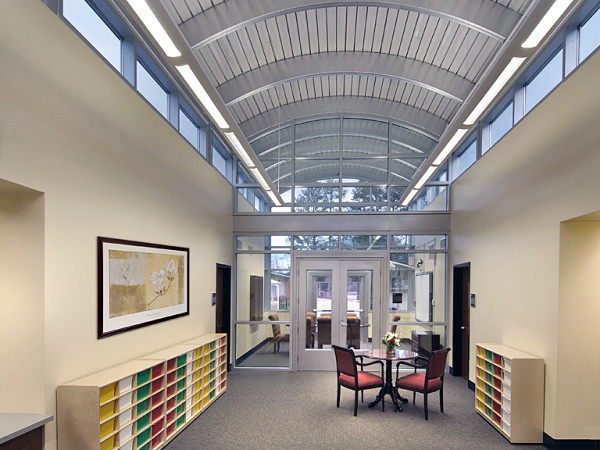Client: Cobb County School System
Size: 105,331 SF
Cost: $4,600,000
Location: Marietta, GA
- Phase one: Initial Site work
- Phase two: Classroom addition
- Phase three: Remodel and addition of Administration and Food Services
- Phase four: Existing Building renovations
- Phase five: Complete Site work
